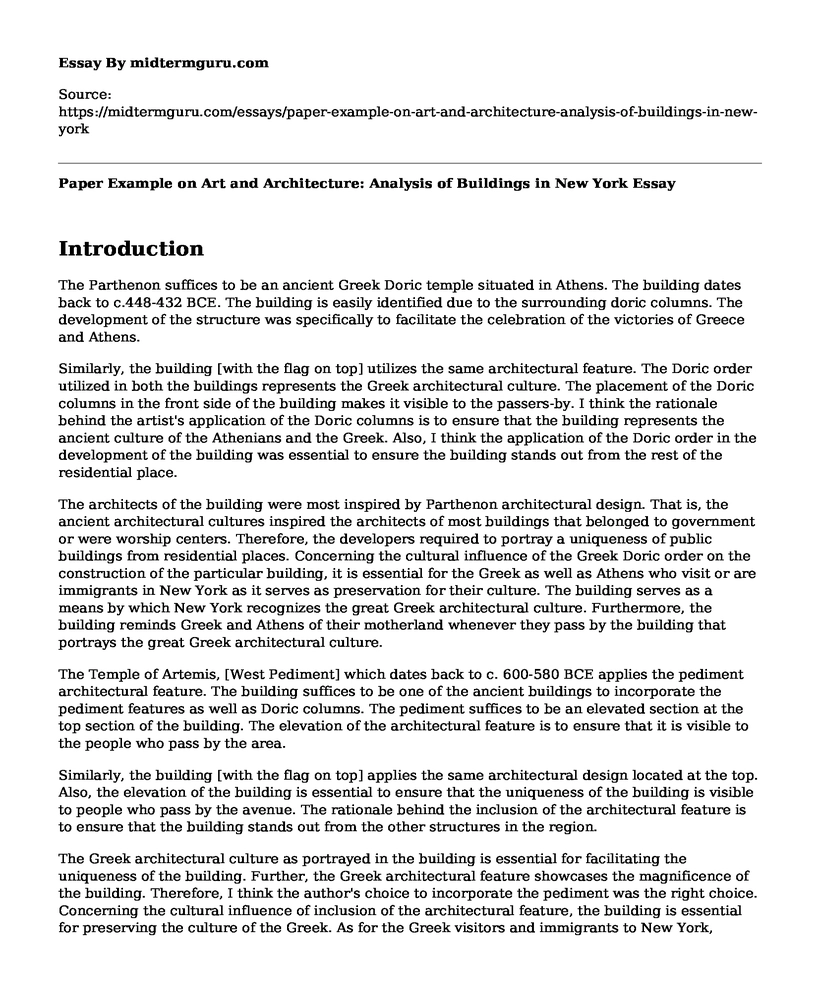Introduction
The Parthenon suffices to be an ancient Greek Doric temple situated in Athens. The building dates back to c.448-432 BCE. The building is easily identified due to the surrounding doric columns. The development of the structure was specifically to facilitate the celebration of the victories of Greece and Athens.
Similarly, the building [with the flag on top] utilizes the same architectural feature. The Doric order utilized in both the buildings represents the Greek architectural culture. The placement of the Doric columns in the front side of the building makes it visible to the passers-by. I think the rationale behind the artist's application of the Doric columns is to ensure that the building represents the ancient culture of the Athenians and the Greek. Also, I think the application of the Doric order in the development of the building was essential to ensure the building stands out from the rest of the residential place.
The architects of the building were most inspired by Parthenon architectural design. That is, the ancient architectural cultures inspired the architects of most buildings that belonged to government or were worship centers. Therefore, the developers required to portray a uniqueness of public buildings from residential places. Concerning the cultural influence of the Greek Doric order on the construction of the particular building, it is essential for the Greek as well as Athens who visit or are immigrants in New York as it serves as preservation for their culture. The building serves as a means by which New York recognizes the great Greek architectural culture. Furthermore, the building reminds Greek and Athens of their motherland whenever they pass by the building that portrays the great Greek architectural culture.
The Temple of Artemis, [West Pediment] which dates back to c. 600-580 BCE applies the pediment architectural feature. The building suffices to be one of the ancient buildings to incorporate the pediment features as well as Doric columns. The pediment suffices to be an elevated section at the top section of the building. The elevation of the architectural feature is to ensure that it is visible to the people who pass by the area.
Similarly, the building [with the flag on top] applies the same architectural design located at the top. Also, the elevation of the building is essential to ensure that the uniqueness of the building is visible to people who pass by the avenue. The rationale behind the inclusion of the architectural feature is to ensure that the building stands out from the other structures in the region.
The Greek architectural culture as portrayed in the building is essential for facilitating the uniqueness of the building. Further, the Greek architectural feature showcases the magnificence of the building. Therefore, I think the author's choice to incorporate the pediment was the right choice. Concerning the cultural influence of inclusion of the architectural feature, the building is essential for preserving the culture of the Greek. As for the Greek visitors and immigrants to New York, pediment, the architectural design suffices to be a constant reminder of the culture of the Greek people. Moreover, the application of the ancient Greek architectural feature suffices to be an influence to other architects in New York who wish to develop similar structures and facilitate the preservation of Greek culture.
The Temple of Portunus which is located in Rome, Italy suffices to be an ancient Roman architectural culture dating back to c. 75 BCE. The building showcases the ionic order as applied by most of the ancient buildings that utilized the Roman Architecture. The ionic columns suffice to surround the building; hence, they are visible from afar making the ancient building to be easily identifiable. The Roman architects were famous for making the top of the columns curly rather than round making the ionic columns to be unique and different from the Doric columns.
Similarly, the New York Stock Exchange building suffices to contain similar architectural features as the Temple of Portunus. Rather than the columns being round, they are made curly to showcase the ionic columns which are an ancient Roman architectural design. The ancient Roman-based architects were fond of differentiating Roman architectural culture from Greek architectural culture.
Conclusion
The artist's reference to the particular culture was to ensure that there is the uniqueness of the columns to differentiate them from Doric order in Greek architectural culture effectively. Further, the inclusion of the ionic culture by the architects was to ensure that Roman architectural culture is also appreciated in New York. I think the artist's choice to include the ionic columns was essential to ensure that the building was unique and stood out from other buildings in the area. Concerning the cultural influence, the building is a critical aspect in ensuring the preservation of the Roman architectural culture. Thus, as for the Romans who visit or live in New York, the existence of the building acts as a reminder to their ancient culture.
Cite this page
Paper Example on Art and Architecture: Analysis of Buildings in New York. (2022, Oct 19). Retrieved from https://midtermguru.com/essays/paper-example-on-art-and-architecture-analysis-of-buildings-in-new-york
If you are the original author of this essay and no longer wish to have it published on the midtermguru.com website, please click below to request its removal:
- Essay on the Middle Age Art, Architecture, and Music Relation to the Church
- The Use of Sound in the Film "Applause" (1929) by Rouben Mamoulian - Essay Sample
- Paper Example on Chinese Design Impact on Western Fashion
- Paper Example on Music Composers
- Heroes: Who Are They? - Research Paper
- Movie Analysis Essay on Titanic
- Paper Example on Cultural Studies, Multiculturalism, and Media Culture







